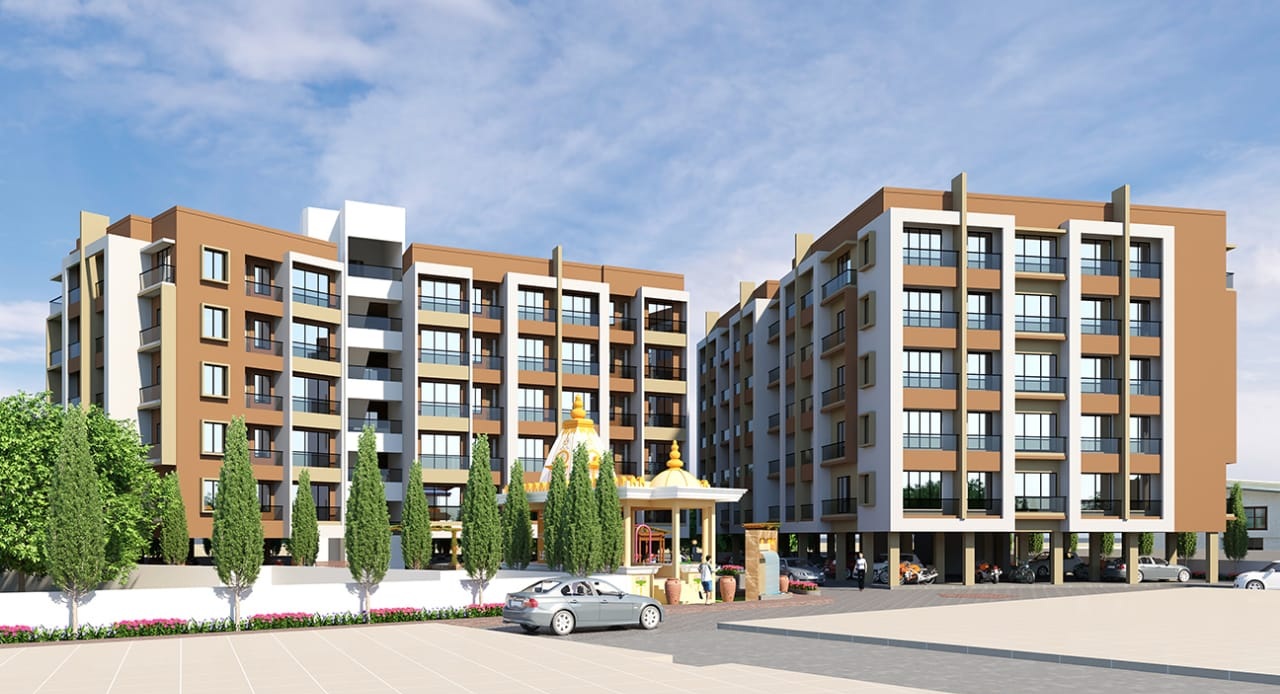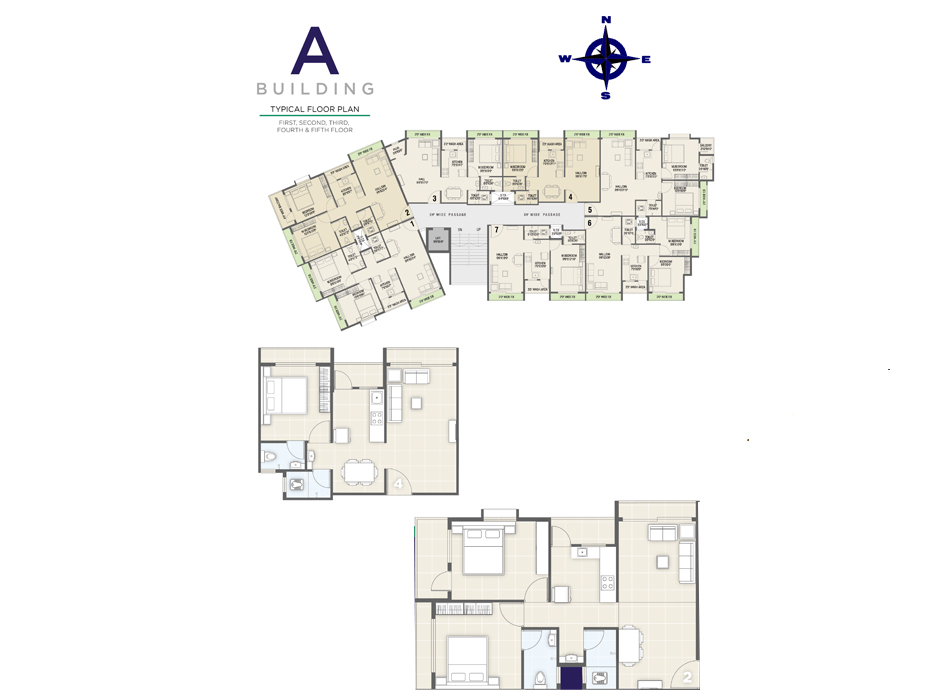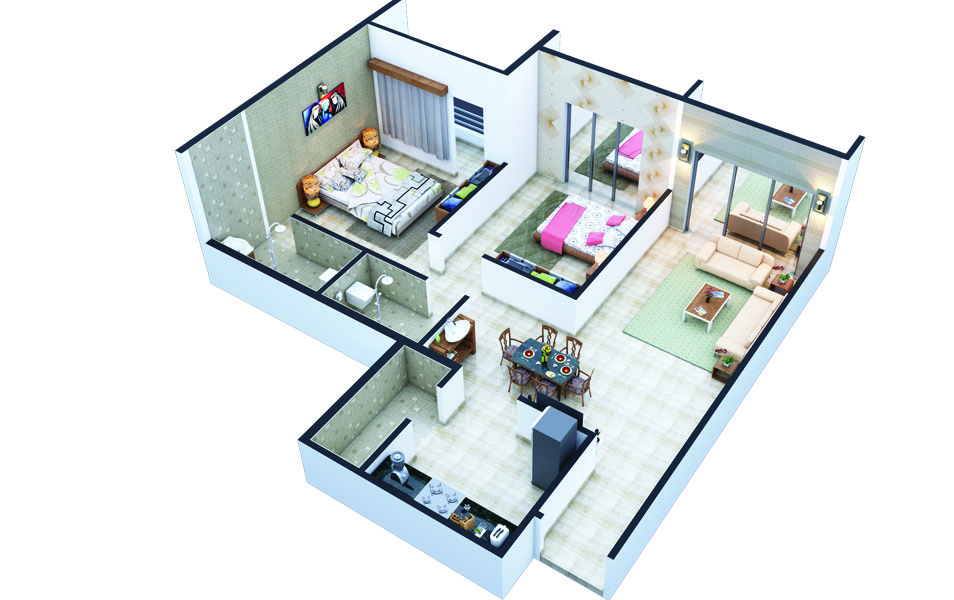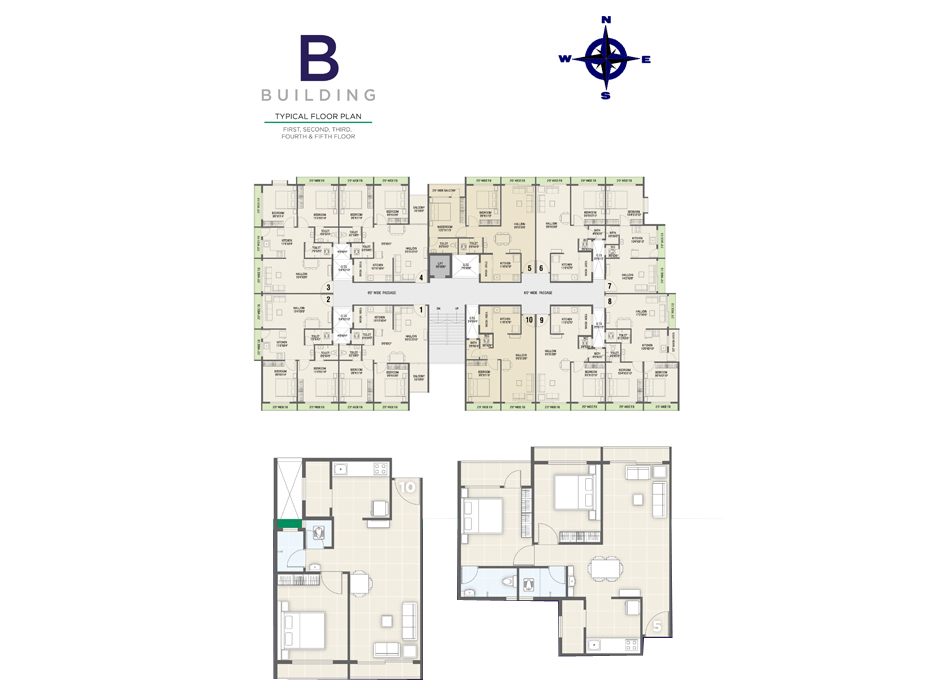208, pruthvi corner opp. G.E.B
office old valsad road N.H.NO.8
- Welcome to Sayan Developers
Our Projects

Entrance Gate
Landscape Garden
CCTV survelliance
Security Cabin
DG power backup
Stilt car parking
Gazebo
Senior citizen sitting
Garden sitting
Attractive foyer
Garden Waterfall
LED street Lights
Childern play area
Temple
Explore Floor Plans
High quality city living without the pricing tag
SPECIFICATIONS
- Flooring
- Vitrified tiles flooring of 2'×2' in all rooms
- Kitchen
- Granite kitchen platform with stainless steel sink
- Designer glazed tiles dado up to 4'.0". height above kitchen platform
- Electrification
- Concealed Copper Wiring With MCB, Standard Quality Switches With Sufficient Light Point & TV, Point & Sufficient Domestic Points As Per Architect's Detail.
- Doors
- Wooden frame laminated waterproof decorative main entrance flush door with all necessary fittings
- Internal flush door with oil paint finish in all other rooms
- Windows
- Powder coated aluminum sliding windows with tinted glass and mosquito netting in one Shutter with granite & marble sills
- Powder coated aluminum lowered ventilator for bath/W.C. with granite & marble sills
- Full height French sliding windows in living room with granite & marble sills.
- Toilets
- Anti-skid flooring tiles and Attractive Designer wall glaze tiles dado up to lintel level in all bath/ M.bath/W.C
- Black granite door frames in bath & W.C. with FRP. /PVC.- Doors wall hung W.C.
- Plumbing
- Concealed plumbing with premium Quality fittings sanitary ware in all bath.
- Hot & cold Mixture with overhead shower
- Wall Finish
- Internal single coat sand faced plaster with Birla white putty.
FACILITIES
- Campus Planning
- Underground Water Tank
- Generator Backup For Common Utility
- Central Garden with Surrounding Buildings
- Temple
- Entrance Foyer of Building
- Name Plates Property Holders
- Notice Board
- Cameras Display TV
- Seating Area
- Letters Box
- Panchmukhi Campus Living Style
- Children's Play Area
- Senior Citizens Seating Area
- Women's Seating Area
- Music System In Landscaping Common Area
- Gazebo
- Campus Infrastructure
- Compound Wall Surrounding Campus Area With Exclusive Apex Paints & Trees Plantation
- Designer Main Entrance Gate With Security Cabin & Gate No.2.
- Landscaping & Both Entrance Having Waterfall
- Security Room With Toilet In Building
- Rain Water Harvesting System
- Street Lights, Parking Lights & Landscaping Garden Lights In The Campus.
- Designer Paver Block Road
- Water & Drainage Network With Separate Storm Drain Network
- CCTV Cameras In The Campus
- RO Water Cooler For Staff At Campus & Servant At Ground Level
BUILDING AMENITIES
- Lift
- Well Interior & Digital Display Elevator Of Standard Company
- Staircase
- Tappa RCC Pardi in Railing & Vitrified Riser
- Passage
- 24"×24" Vitrified Floor Tiles
- Terrace
- Two Coat Chemical Water Proofing with Bricks Bat Coba
- Out Side Finish
- Double Coat Sand Faced Plaster, With Apex Paints
- Balcony
- Designer Railing On All Balcony
- Overhead Water Tank
- Water Proofing Glaze Tiles Bottom
- Parking
- Chequered Tiles & Sufficient Space In Parking
- Structure
- Earthquake resistance RCC framed structure
- D.G. Set
- or Lift, Water Pumps, and sufficient points in common passage, street light, parking area
- G.S.P.C. Gas Line






